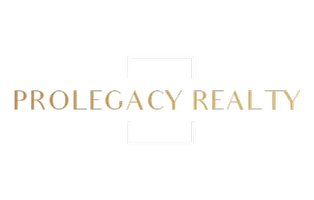3 Beds
2.5 Baths
0.86 Acres Lot
3 Beds
2.5 Baths
0.86 Acres Lot
OPEN HOUSE
Sun Apr 27, 12:00pm - 3:00pm
Key Details
Property Type Single Family Home
Sub Type Single Family
Listing Status Active
Purchase Type For Sale
MLS Listing ID 3958312
Style Ranch
Bedrooms 3
Full Baths 2
Half Baths 1
HOA Y/N No
Year Built 1960
Annual Tax Amount $15,870
Tax Year 2024
Lot Size 0.860 Acres
Property Sub-Type Single Family
Property Description
Location
State NJ
County Bergen
Rooms
Basement Finished, Full
Kitchen Center Island, Eat-In Kitchen
Interior
Heating Gas-Natural
Cooling Central Air
Flooring Wood
Fireplaces Number 1
Fireplaces Type Wood Burning
Heat Source Gas-Natural
Exterior
Exterior Feature Brick
Parking Features Attached Garage, Garage Door Opener
Garage Spaces 2.0
Utilities Available Electric
Roof Type Asphalt Shingle
Building
Lot Description Corner, Level Lot
Sewer Public Sewer
Water Public Water
Architectural Style Ranch
Schools
Elementary Schools Hillside
Middle Schools Brookside
High Schools N.Highland
Others
Senior Community No
Ownership Fee Simple

Real Estate Broker/Owner | License ID: 1647030
+1(732) 337-6992 | jamie@prolegacyrealty.com






