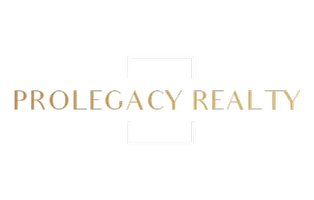6 Beds
4.5 Baths
3,381 SqFt
6 Beds
4.5 Baths
3,381 SqFt
OPEN HOUSE
Sat Apr 26, 1:00pm - 3:00pm
Sun Apr 27, 1:00pm - 4:00pm
Key Details
Property Type Single Family Home
Sub Type Single Family
Listing Status Coming Soon
Purchase Type For Sale
Square Footage 3,381 sqft
Price per Sqft $224
Subdivision Musket Ridge
MLS Listing ID 3958436
Style Colonial, Contemporary, Custom Home
Bedrooms 6
Full Baths 4
Half Baths 1
HOA Y/N No
Year Built 1986
Annual Tax Amount $15,093
Tax Year 2024
Lot Size 1.910 Acres
Property Sub-Type Single Family
Property Description
Location
State NJ
County Morris
Rooms
Family Room 23x16
Basement Finished, Full
Master Bathroom Bidet
Master Bedroom 1st Floor, Full Bath, Walk-In Closet
Dining Room Formal Dining Room
Kitchen Center Island, See Remarks
Interior
Interior Features CeilBeam, Bidet, CODetect, FireExtg, CeilHigh, HotTub, Skylight, SmokeDet, StallShw, TubShowr, WlkInCls
Heating OilAbOut
Cooling 2 Units, Central Air
Flooring Carpeting, Laminate, Tile, Wood
Fireplaces Number 2
Fireplaces Type Family Room, Living Room, See Remarks
Heat Source OilAbOut
Exterior
Exterior Feature CedarSid
Parking Features Attached, DoorOpnr, InEntrnc, Oversize
Garage Spaces 2.0
Utilities Available See Remarks
Roof Type Asphalt Shingle
Building
Lot Description Pond On Lot
Sewer Septic
Water Well
Architectural Style Colonial, Contemporary, Custom Home
Others
Senior Community No
Ownership Fee Simple

Real Estate Broker/Owner | License ID: 1647030
+1(732) 337-6992 | jamie@prolegacyrealty.com






