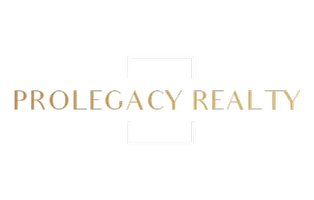3 Beds
3 Baths
2,428 SqFt
3 Beds
3 Baths
2,428 SqFt
OPEN HOUSE
Sun Apr 27, 1:00pm - 4:00pm
Key Details
Property Type Townhouse, Condo
Sub Type Townhouse,Condo/TH
Listing Status Coming Soon
Purchase Type For Sale
Square Footage 2,428 sqft
Price per Sqft $339
Subdivision Oaks & Cranbury
MLS Listing ID 2511901R
Style Townhouse
Bedrooms 3
Full Baths 2
Half Baths 2
Maintenance Fees $300
Originating Board CJMLS API
Year Built 2016
Annual Tax Amount $12,700
Tax Year 2024
Lot Dimensions 0.00 x 0.00
Property Sub-Type Townhouse,Condo/TH
Property Description
Location
State NJ
County Middlesex
Community Clubhouse, Outdoor Pool, Playground, Jog/Bike Path, Curbs, Sidewalks
Zoning MF
Rooms
Basement Full, Finished, Bath Half, Other Room(s), Recreation Room, Storage Space, Interior Entry, Utility Room
Dining Room Formal Dining Room
Kitchen Granite/Corian Countertops, Kitchen Exhaust Fan, Kitchen Island, Pantry, Eat-in Kitchen
Interior
Interior Features Blinds, Security System, Sound System, Wet Bar, Entrance Foyer, Kitchen, Bath Half, Living Room, Other Room(s), Dining Room, 3 Bedrooms, Laundry Room, Loft, Bath Main, Bath Other, None
Heating Forced Air
Cooling Central Air, Ceiling Fan(s), Exhaust Fan, Zoned
Flooring Carpet, Ceramic Tile, Vinyl-Linoleum, Wood
Fireplace false
Window Features Blinds
Appliance Dishwasher, Disposal, Dryer, Gas Range/Oven, Microwave, Oven, Washer, Kitchen Exhaust Fan, Gas Water Heater
Heat Source Natural Gas
Exterior
Exterior Feature Curbs, Deck, Sidewalk
Garage Spaces 2.0
Pool None, Outdoor Pool
Community Features Clubhouse, Outdoor Pool, Playground, Jog/Bike Path, Curbs, Sidewalks
Utilities Available Electricity Connected, Natural Gas Connected
Roof Type Asphalt
Handicap Access Stall Shower
Porch Deck
Building
Lot Description Near Shopping, Level, Near Public Transit
Story 2
Sewer Public Sewer
Water Public
Architectural Style Townhouse
Others
HOA Fee Include Common Area Maintenance,Maintenance Structure,Snow Removal,Trash,Maintenance Grounds
Senior Community no
Tax ID 2100011000000145
Ownership Condominium
Security Features Security System
Energy Description Natural Gas

Real Estate Broker/Owner | License ID: 1647030
+1(732) 337-6992 | jamie@prolegacyrealty.com






