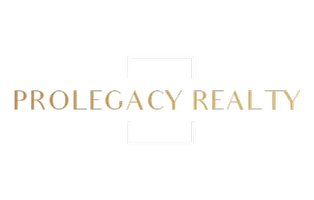3 Beds
2.5 Baths
1,662 SqFt
3 Beds
2.5 Baths
1,662 SqFt
Key Details
Property Type Single Family Home
Sub Type Single Family Residence
Listing Status Coming Soon
Purchase Type For Sale
Square Footage 1,662 sqft
Price per Sqft $360
Subdivision Highland Park
MLS Listing ID 2512325R
Style Cape Cod
Bedrooms 3
Full Baths 2
Half Baths 1
Originating Board CJMLS API
Year Built 1920
Annual Tax Amount $10,189
Tax Year 2023
Lot Size 6,298 Sqft
Acres 0.1446
Lot Dimensions 126.00 x 50.00
Property Sub-Type Single Family Residence
Property Description
Location
State NJ
County Middlesex
Rooms
Basement Full, Exterior Entry, Interior Entry, Laundry Facilities
Dining Room Living Dining Combo
Kitchen Granite/Corian Countertops, Galley Type
Interior
Interior Features 1 Bedroom, Kitchen, Living Room, Bath Full, Dining Room, Family Room, 2 Bedrooms, None
Heating Forced Air
Cooling Central Air
Flooring Carpet, Ceramic Tile, Wood
Fireplaces Number 1
Fireplaces Type Wood Burning
Fireplace true
Appliance Dishwasher, Dryer, Gas Range/Oven, Microwave, Refrigerator, Range, Washer, Gas Water Heater
Heat Source Natural Gas
Exterior
Exterior Feature Open Porch(es)
Garage Spaces 2.0
Utilities Available Electricity Connected, Natural Gas Connected
Roof Type Asphalt
Porch Porch
Building
Lot Description See Remarks
Story 2
Sewer Public Sewer
Water Public
Architectural Style Cape Cod
Others
Senior Community no
Tax ID 0702203000000006
Ownership Fee Simple
Energy Description Natural Gas

Real Estate Broker/Owner | License ID: 1647030
+1(732) 337-6992 | jamie@prolegacyrealty.com






