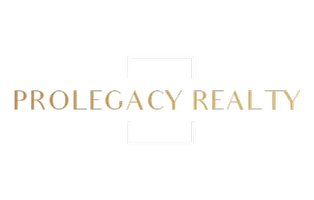6 Beds
5 Baths
3,770 SqFt
6 Beds
5 Baths
3,770 SqFt
Key Details
Property Type Single Family Home
Sub Type Single Family Residence
Listing Status Coming Soon
Purchase Type For Sale
Square Footage 3,770 sqft
Price per Sqft $606
Municipality Toms River Twp (TOM)
Subdivision Windsor Park
MLS Listing ID 22514756
Style Custom,Colonial
Bedrooms 6
Full Baths 3
Half Baths 2
HOA Y/N No
Year Built 1987
Annual Tax Amount $25,461
Tax Year 2024
Lot Size 9,583 Sqft
Acres 0.22
Property Sub-Type Single Family Residence
Source MOREMLS (Monmouth Ocean Regional REALTORS®)
Property Description
The gourmet kitchen is a dream come true for any culinary enthusiast, featuring a large center island with microwave and beverage fridge, farmhouse sink, 6-burner stove, and endless water views. Just off the kitchen, the cozy family room, currently styled as a bar lounge, creates a relaxed social hub perfect for evenings with friends.
Upstairs, a bonus loft with balcony offers the perfect setting for a home office, reading nook, or creative space, while the expansive primary suite is designed to impress. Wake up to sweeping water views through oversized windows, step out onto your private deck to soak in the scenery, and refresh in the spa-inspired bath featuring a spacious walk-in shower, dual vanities, and elegant finishes throughout.
Step outside to a waterfront oasis designed for ultimate relaxation and entertaining. The breezy covered deck, enhanced by ceiling fans and coastal design elements, provides the perfect backdrop for laid-back lounging or sunset dining by the bay. An in-ground pool that seems to melt into the bay beyond sets the scene for unforgettable days in the sun, while the built-in hot tub offers the perfect spot to unwind. A fully equipped outdoor kitchen housed in an elegantly finished outdoor kitchen suite with a wood-burning pizza oven adds an unexpected twist that takes entertaining to the next level. Whether you're relaxing on the expansive deck or sipping your morning coffee from one of three balconies, every outdoor space invites you to embrace the beauty of the bay.
Opportunities like this are once in a lifetime, make it yours.
Location
State NJ
County Ocean
Area East Dover
Direction Take Fischer Blvd, make a Left onto Beachview, take to Churchill Dr, make left and go to 3504
Rooms
Basement Crawl Space
Interior
Interior Features Attic - Pull Down Stairs, Dec Molding, Recessed Lighting
Heating Natural Gas, Forced Air, 3+ Zoned Heat
Cooling Central Air, 3+ Zoned AC
Fireplaces Number 1
Fireplace Yes
Window Features Skylight(s)
Exterior
Exterior Feature Underground Sprinkler System, Balcony, Dock, Outdoor Shower, Swimming, Lighting
Parking Features Driveway, On Street
Garage Spaces 2.0
Pool In Ground
Waterfront Description Bayfront
View Waterview
Roof Type Shingle
Porch Deck, Porch - Covered, Patio
Garage Yes
Private Pool Yes
Building
Lot Description Bayfront
Sewer Public Sewer
Water Well
Architectural Style Custom, Colonial
Structure Type Underground Sprinkler System,Balcony,Dock,Outdoor Shower,Swimming,Lighting
Schools
Elementary Schools East Dover
Middle Schools Tr Intr East
High Schools Toms River East
Others
Senior Community No
Tax ID 08-01108-10-00189-02
Virtual Tour https://homes.motioncitymedia.com/vd/187776271

Real Estate Broker/Owner | License ID: 1647030
+1(732) 337-6992 | jamie@prolegacyrealty.com






