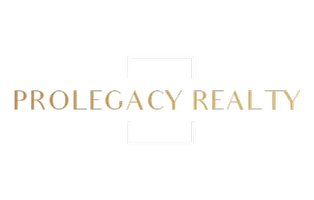5 Beds
3 Baths
3,537 SqFt
5 Beds
3 Baths
3,537 SqFt
Key Details
Property Type Single Family Home
Sub Type Single Family Residence
Listing Status Active
Purchase Type For Sale
Square Footage 3,537 sqft
Price per Sqft $237
Municipality Aberdeen (ABE)
MLS Listing ID 22516357
Style Custom,Detached,Colonial
Bedrooms 5
Full Baths 3
HOA Y/N No
Year Built 1977
Annual Tax Amount $12,876
Tax Year 2024
Lot Size 0.660 Acres
Acres 0.66
Lot Dimensions 144 x 200
Property Sub-Type Single Family Residence
Source MOREMLS (Monmouth Ocean Regional REALTORS®)
Property Description
Arrive in style with an enormous circular driveway, a direct-entry 1.5-car garage, and an additional 3-car detached garage—perfect for accommodating multiple vehicles, guests, recreational vehicles, or even a boat. With a direct-entry 1.5-car garage and an additional 3-car detached garage, there's an abundance of storage for tools, hobby equipment, seasonal décor, or a car collection. This setup is ideal for anyone in need of serious storage and flexibility.
The backyard is nothing short of a private retreat. The inground pool, complete with a full wraparound deck and pergola, is framed by lush, mature landscaping that creates a secluded, resort-like atmosphere. Whether you're entertaining, relaxing in the sun, or hosting summer parties, this yard delivers space and serenity.
Inside, a covered front porch welcomes you into a thoughtfully laid-out home with defined yet flowing living spaces. The large eat-in kitchen is bathed in natural light and offers views of the backyard. With plenty of cabinet storage, a center island, and a coffee nook, the kitchen is functional and inviting.
To one side of the kitchen is a cozy den with a wood-burning fireplace and access to the garage. On the other side, the kitchen leads to the formal dining room, which connects to the spacious formal living room ideal for large gatherings.
Off the formal living room is a vaulted-ceiling family room featuring a bar area and sweeping views of the backyard and pool. This entire wing of the home also includes two bedrooms and a full bath, making it perfect for guests, extended family, or multigenerational living.
Upstairs, the sprawling primary suite is expansive, with large closet, fireplace, and private bath that includes dual sinks, a jacuzzi tub, stand-up shower, and skylights.
Down the hall are two more generously sized bedrooms, including one that was originally two separate rooms offering even more flexibility.
Enjoy the convenience of being walking distance to a local park with a full basketball court, and close to major highways, the Garden State Parkway, shopping, dining, and transit options to NYC.
Additional Features include: A whole house generator, 5 year old pool liner, 4 year old AC condenser, and 6 year old hot water heater.
Location
State NJ
County Monmouth
Area None
Direction Coming from Aberdeen toward Morganville, take LLoyd Rd until you pass Ormont Ln on your right. It will be on a private gravel road just passed Ormont.
Interior
Heating Hot Water, Baseboard, 2 Zoned Heat
Cooling Central Air
Fireplaces Number 2
Inclusions Washer, Dishwasher, Dryer, Electric Cooking, Microwave, Refrigerator
Fireplace Yes
Exterior
Parking Features Direct Access, Circular Driveway, Driveway, Oversized
Garage Spaces 4.5
Pool In Ground
Roof Type Shingle
Porch Deck
Garage Yes
Private Pool Yes
Building
Lot Description Back to Woods, Oversized
Foundation Slab
Sewer Public Sewer
Water Public
Architectural Style Custom, Detached, Colonial
Others
Senior Community No
Tax ID 01-00095-0000-00021-02

Real Estate Broker/Owner | License ID: 1647030
+1(732) 337-6992 | jamie@prolegacyrealty.com






