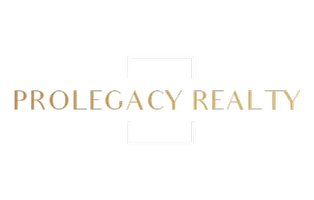4 Beds
2.5 Baths
2,952 SqFt
4 Beds
2.5 Baths
2,952 SqFt
OPEN HOUSE
Sun Jun 08, 1:00pm - 4:00pm
Key Details
Property Type Single Family Home
Sub Type Single Family Residence
Listing Status Active
Purchase Type For Sale
Square Footage 2,952 sqft
Price per Sqft $381
Subdivision East Mill Ests/East Brun
MLS Listing ID 2561728M
Style Colonial
Bedrooms 4
Full Baths 2
Half Baths 1
Maintenance Fees $125
Year Built 2003
Annual Tax Amount $19,868
Tax Year 2024
Lot Size 10,079 Sqft
Acres 0.2314
Property Sub-Type Single Family Residence
Source CJMLS API
Property Description
Location
State NJ
County Middlesex
Community Sidewalks
Zoning R3
Rooms
Basement Finished, Daylight, Recreation Room, Storage Space, Utility Room
Dining Room Formal Dining Room
Kitchen Kitchen Island, Eat-in Kitchen, Granite/Corian Countertops, Pantry, Separate Dining Area
Interior
Interior Features Blinds, Cathedral Ceiling(s), Firealarm, High Ceilings, Security System, Skylight, Dining Room, Bath Half, Family Room, Entrance Foyer, Kitchen, Laundry Room, Library/Office, Living Room, 4 Bedrooms, Bath Main, Bath Full, Attic
Heating Forced Air
Cooling Central Air
Flooring Wood
Fireplaces Number 2
Fireplaces Type Gas, Decorative
Fireplace true
Window Features Blinds,Skylight(s)
Appliance Dishwasher, Dryer, Gas Range/Oven, Microwave, Refrigerator, Washer, Gas Water Heater
Heat Source Natural Gas
Exterior
Exterior Feature Deck, Lawn Sprinklers, Sidewalk, Yard
Garage Spaces 2.0
Community Features Sidewalks
Utilities Available Underground Utilities
Roof Type Asphalt
Porch Deck
Building
Lot Description Cul-De-Sac, Dead - End Street
Story 3
Sewer Public Sewer
Water Public
Architectural Style Colonial
Others
HOA Fee Include Common Area Maintenance
Senior Community no
Tax ID 0400085000000022
Ownership Fee Simple
Security Features Fire Alarm,Security System
Energy Description Natural Gas
Pets Allowed Yes
Virtual Tour https://homes.motioncitymedia.com/mls/193636256

Real Estate Broker/Owner | License ID: 1647030
+1(732) 337-6992 | jamie@prolegacyrealty.com






