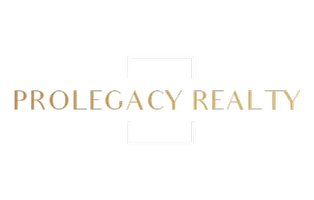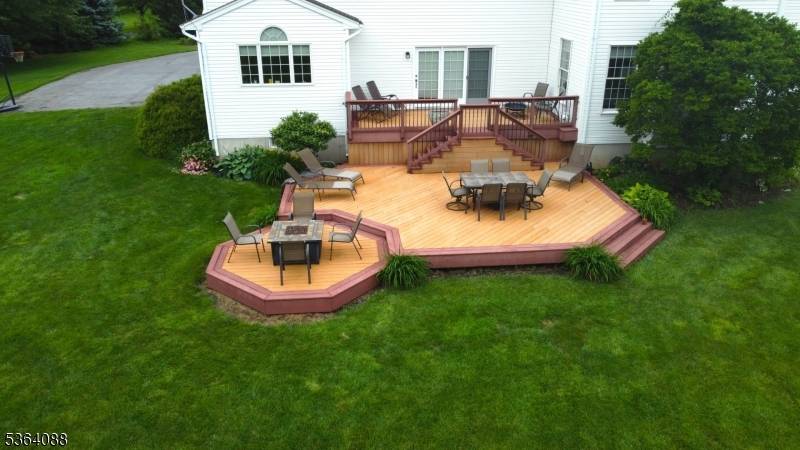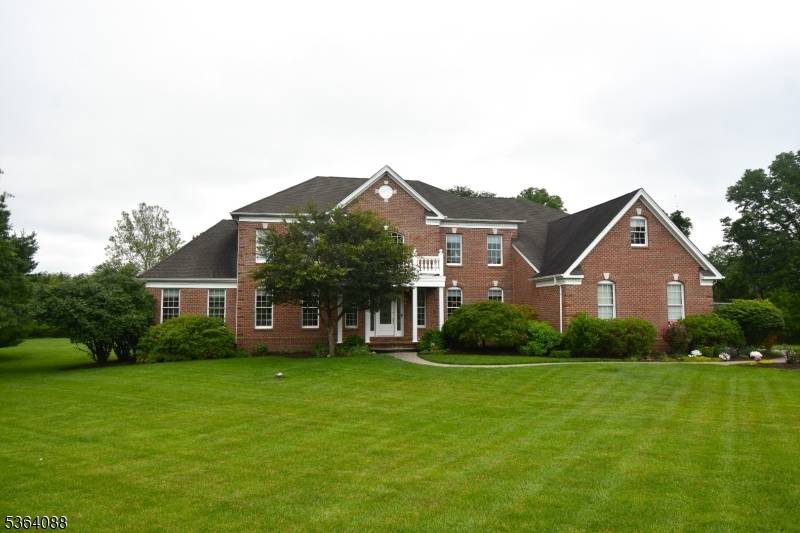4 Beds
4.5 Baths
6,338 SqFt
4 Beds
4.5 Baths
6,338 SqFt
OPEN HOUSE
Sat Jun 14, 1:00pm - 3:00pm
Key Details
Property Type Single Family Home
Sub Type Single Family
Listing Status Coming Soon
Purchase Type For Sale
Square Footage 6,338 sqft
Price per Sqft $173
Subdivision Woodside Estates
MLS Listing ID 3968505
Style Detached
Bedrooms 4
Full Baths 4
Half Baths 1
HOA Y/N No
Year Built 2005
Annual Tax Amount $14,070
Tax Year 2025
Lot Size 1.980 Acres
Property Sub-Type Single Family
Property Description
Location
State NJ
County Other
Rooms
Family Room 16x17
Basement Finished-Partially, Full, Walkout
Master Bathroom Jetted Tub, Soaking Tub, Stall Shower And Tub
Master Bedroom Full Bath, Sitting Room, Walk-In Closet
Kitchen Center Island, Eat-In Kitchen
Interior
Interior Features CeilCath, CeilHigh, JacuzTyp, SoakTub, StallShw, WlkInCls
Heating Gas-Propane Leased
Cooling Central Air
Flooring Carpeting, Tile, Wood
Fireplaces Number 1
Fireplaces Type Family Room
Heat Source Gas-Propane Leased
Exterior
Exterior Feature Brick, Vinyl Siding
Parking Features Attached Garage, Oversize Garage
Garage Spaces 3.0
Utilities Available Gas-Propane
Roof Type Asphalt Shingle
Building
Lot Description Mountain View
Sewer Septic
Water Well
Architectural Style Detached
Others
Senior Community No
Ownership Fee Simple

Real Estate Broker/Owner | License ID: 1647030
+1(732) 337-6992 | jamie@prolegacyrealty.com






