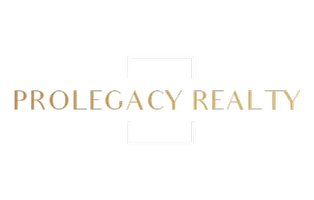2 Beds
2.5 Baths
1,750 SqFt
2 Beds
2.5 Baths
1,750 SqFt
OPEN HOUSE
Fri Jun 20, 6:30pm - 8:30pm
Key Details
Property Type Condo
Sub Type Condo/TH
Listing Status Coming Soon
Purchase Type For Sale
Square Footage 1,750 sqft
Price per Sqft $385
Subdivision Residences At Heldrich
MLS Listing ID 2515225R
Style Contemporary
Bedrooms 2
Full Baths 2
Half Baths 1
HOA Fees $1,492/mo
HOA Y/N true
Year Built 2007
Annual Tax Amount $8,253
Tax Year 2024
Lot Size 1,751 Sqft
Acres 0.0402
Lot Dimensions 0.00 x 0.00
Property Sub-Type Condo/TH
Source CJMLS API
Property Description
Location
State NJ
County Middlesex
Community Elevator, Fitness Center, Indoor Pool, Storage
Rooms
Dining Room Living Dining Combo
Kitchen Separate Dining Area, Galley Type
Interior
Interior Features 2 Bedrooms, Kitchen, Laundry Room, Library/Office, Bath Half, Living Room, Bath Full, Bath Main, Den, None
Heating Auxiliary Electric Heat, Zoned, Forced Air, Separate Control
Cooling Central Air
Flooring Ceramic Tile, See Remarks, Wood
Fireplace false
Appliance Dishwasher, Disposal, Dryer, Gas Range/Oven, Microwave, Refrigerator, Range, Washer, Gas Water Heater
Heat Source Natural Gas
Exterior
Garage Spaces 2.0
Carport Spaces 2
Pool Indoor, In Ground
Community Features Elevator, Fitness Center, Indoor Pool, Storage
Utilities Available Cable TV, Underground Utilities, Cable Connected
Roof Type Flat
Handicap Access Elevator
Building
Lot Description Near Shopping, Near Train, See Remarks
Story 11
Sewer Public Sewer
Water Public
Architectural Style Contemporary
Others
HOA Fee Include Common Area Maintenance,Maintenance Structure,Gas,Sewer
Senior Community no
Tax ID 2113001270001000010002C0601
Ownership Condominium
Energy Description Natural Gas

Real Estate Broker/Owner | License ID: 1647030
+1(732) 337-6992 | jamie@prolegacyrealty.com






