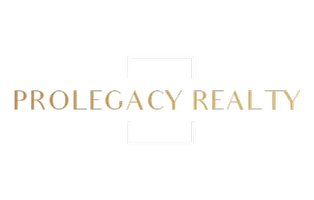4 Beds
3 Baths
2,164 SqFt
4 Beds
3 Baths
2,164 SqFt
OPEN HOUSE
Sun Jun 22, 1:00pm - 4:00pm
Key Details
Property Type Single Family Home
Sub Type Single Family Residence
Listing Status Active
Purchase Type For Sale
Square Footage 2,164 sqft
Price per Sqft $304
Subdivision Keasbey Heights
MLS Listing ID 2515527R
Style Colonial,Custom Development
Bedrooms 4
Full Baths 3
Year Built 2004
Annual Tax Amount $16,240
Tax Year 2025
Lot Size 5,000 Sqft
Acres 0.1148
Lot Dimensions 100.00 x 0.00
Property Sub-Type Single Family Residence
Source CJMLS API
Property Description
Location
State NJ
County Middlesex
Community Sidewalks
Zoning R-5
Rooms
Basement Finished, Den, Recreation Room, Storage Space, Interior Entry, Utility Room, Laundry Facilities
Dining Room Formal Dining Room
Kitchen Granite/Corian Countertops, Eat-in Kitchen, Separate Dining Area
Interior
Interior Features Blinds, Cathedral Ceiling(s), High Ceilings, Skylight, Entrance Foyer, Kitchen, Living Room, Bath Full, Dining Room, Family Room, 4 Bedrooms, Bath Main, Attic
Heating Forced Air
Cooling Central Air, Ceiling Fan(s)
Flooring Carpet, Ceramic Tile, Wood
Fireplaces Number 1
Fireplaces Type Gas
Fireplace true
Window Features Blinds,Skylight(s)
Appliance Dishwasher, Dryer, Gas Range/Oven, Microwave, Refrigerator, Range, Washer
Heat Source Natural Gas
Exterior
Exterior Feature Open Porch(es), Deck, Enclosed Porch(es), Sidewalk
Garage Spaces 1.0
Community Features Sidewalks
Utilities Available Underground Utilities, Electricity Connected, Natural Gas Connected
Roof Type Asphalt
Porch Porch, Deck, Enclosed
Building
Lot Description Corner Lot, Cul-De-Sac, Dead - End Street, Wooded
Story 2
Sewer Public Sewer
Water Public
Architectural Style Colonial, Custom Development
Others
Senior Community no
Tax ID 25000240400012
Ownership Fee Simple
Energy Description Natural Gas

Real Estate Broker/Owner | License ID: 1647030
+1(732) 337-6992 | jamie@prolegacyrealty.com






