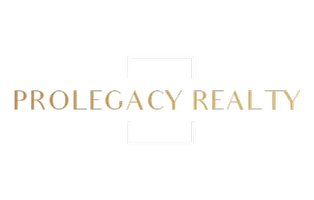
3 Beds
1 Bath
1,028 SqFt
3 Beds
1 Bath
1,028 SqFt
Open House
Sun Nov 02, 12:00pm - 3:00pm
Key Details
Property Type Single Family Home
Sub Type Single Family Residence
Listing Status Active
Purchase Type For Sale
Square Footage 1,028 sqft
Price per Sqft $408
Subdivision Sayreville
MLS Listing ID 2606720R
Style Ranch
Bedrooms 3
Full Baths 1
Year Built 1962
Annual Tax Amount $7,332
Tax Year 2024
Lot Size 10,001 Sqft
Acres 0.2296
Lot Dimensions 100.00 x 100.00
Property Sub-Type Single Family Residence
Source CJMLS API
Property Description
Location
State NJ
County Middlesex
Community Curbs
Zoning R10
Rooms
Other Rooms Outbuilding, Shed(s)
Basement Full, Daylight, Exterior Entry, Interior Entry, Workshop, Laundry Facilities
Kitchen Eat-in Kitchen
Interior
Interior Features Entrance Foyer, 3 Bedrooms, Kitchen, Living Room, Bath Full, Storage, Unfinished/Other Room, Utility Room, None
Heating Central, Forced Air
Cooling Central Air, Ceiling Fan(s), Attic Fan
Flooring Carpet, Ceramic Tile, Vinyl-Linoleum, Wood
Fireplace false
Appliance Dryer, Electric Range/Oven, Microwave, Refrigerator, Washer, Electric Water Heater
Heat Source Oil
Exterior
Exterior Feature Curbs, Outbuilding(s), Door(s)-Storm/Screen, Fencing/Wall, Storage Shed, Yard
Fence Fencing/Wall
Community Features Curbs
Utilities Available Cable TV, Cable Connected, Electricity Connected
Roof Type Asphalt
Building
Lot Description Near Shopping, Dead - End Street, Level, Near Public Transit
Story 1
Sewer Public Sewer
Water Public
Architectural Style Ranch
Others
Senior Community no
Tax ID 19003500100042
Ownership Fee Simple,Trust
Energy Description Oil
Virtual Tour https://www.propertypanorama.com/instaview/msx/2606720R


Real Estate Broker/Owner | License ID: 1647030
+1(732) 337-6992 | jamie@prolegacyrealty.com






